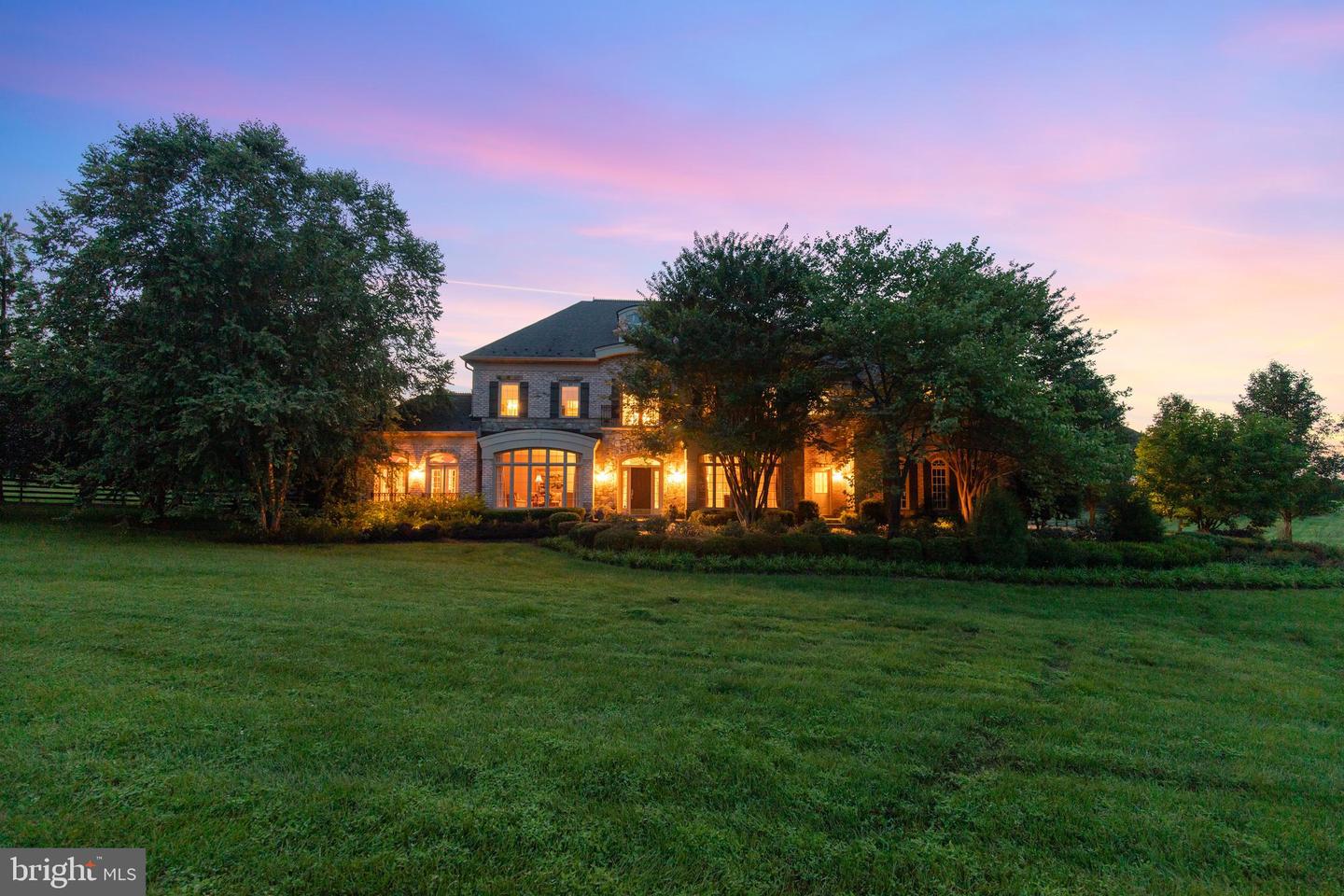20463 Tangier Pl. On one of the best 3 acre lots in red cedar sits this former model home for the well know Renaissance homes. The finely manicured lawn, the long tree lined driveway coming up to a four car sideload garage on this all brick and stone Manor home let you know that you have arrived. The rear yard is totally fenced in and has a huge patio coming off the kitchen and family room for outdoor entertaining and a side rear entrance to the lower level. As you enter the home, you find a stunning foyer with a cross pattern marble floor. There are matching heavy molding case openings on either side that lead to the formal rooms. As you enter the living room, you immediately notice its light American cherry floors and detailed crown molding with ceiling accents, leading you to the conservatory. On the opposite side, you will find the dining room with its own detailed double chair molding, also with American cherry floors, lots of light, and a butlers pantry with wine chiller, stainless steel deep bowl sink, and top of the line Cabinets with exotic granite. Further down the foyer hall you come to the formal library and powder room, Both out of the pages of architectural digest. At the end of the foyer hall, you find the centerpiece of the home, the grand spiral floating staircase in a huge palladium window. We also find a large family room with a beam ceiling and fireplace, as well as a wall of glass overlooking the rear yard. All this is open to the gourmet kitchen and breakfast area. The breakfast area sits in the bay of windows with cherry floors. The kitchen, with its off-white upper and lower cabinets with the top cabinet glass that go from floor to ceiling with a subway tile backsplash. The center island of dark brown, almost black exotic granite countertops, a five burner gas cooktop with a high CFM fan above it, under counter microwave, a built-in refrigerator, double ovens, as well as a pantry are just some of the highlights youâll see in the kitchen. To one side, you find a little mudroom with a seat built-in, and then the laundry room and a family powder room on the other side. Adjacent to the breakfast room is a long counter where you can put stools and a little gaming nook with built-ins for playing games, doing homework, or having an office in the kitchen area. There is also a door that leads out to the back patio. As you ascend to the upper level you have a very unique circular hallway that leads to an upstairs family room with built-ins and a little desk. You have four bedrooms. The three secondary bedrooms are all suites with walk-in closets of their own in Bedroom baths all with designer tile, tray ceilings, walk-in closets and best of all, theyâre huge, each of them well above normal size. The owners suite has its own foyer into the gorgeous owners bedroom. You'll find a very large room with a fireplace, built-ins, a little morning kitchen, a balcony overlooking the rear yard, tray ceilings and thatâs not all! It has a foyer to go to the bathroom area and also has a separate sitting room/ study/ den/ TV room, however you want to use it. The owners bath is divided into two sections. To the right is the womanâs side. Each side has its own vanity and closet. There is a luxurious soaking tub and a massive shower in the center of the room. When you step off of âhis sideâ thereâs a large and well thought out exercise room with built-ins and cubbies for towels. The most exciting part of the house is when you go down to the lower level. itâs a designer showcase for fun and parties. There's a rec room with a floor in it for bowling, pinball machines, slot machines, a poker area, a magnificent bar area with marble tile backsplash, and an under counter refrigerator. You then walk into a huge movie theater with multi-level seating and even a back room behind it. That way you could have gaming tables in your movie theater. There's also a bedroom and bathroom on this level and a den.
VALO2034054
Single Family, Single Family-Detached, Colonial, French Provincial
5
LOUDOUN
5 Full/2 Half
2006
2%
3.37
Acres
Sump Pump, LP Gas Water Heater, Public Water Servi
Mason
Loading...
The scores below measure the walkability of the address, access to public transit of the area and the convenience of using a bike on a scale of 1-100
Walk Score
Transit Score
Bike Score
