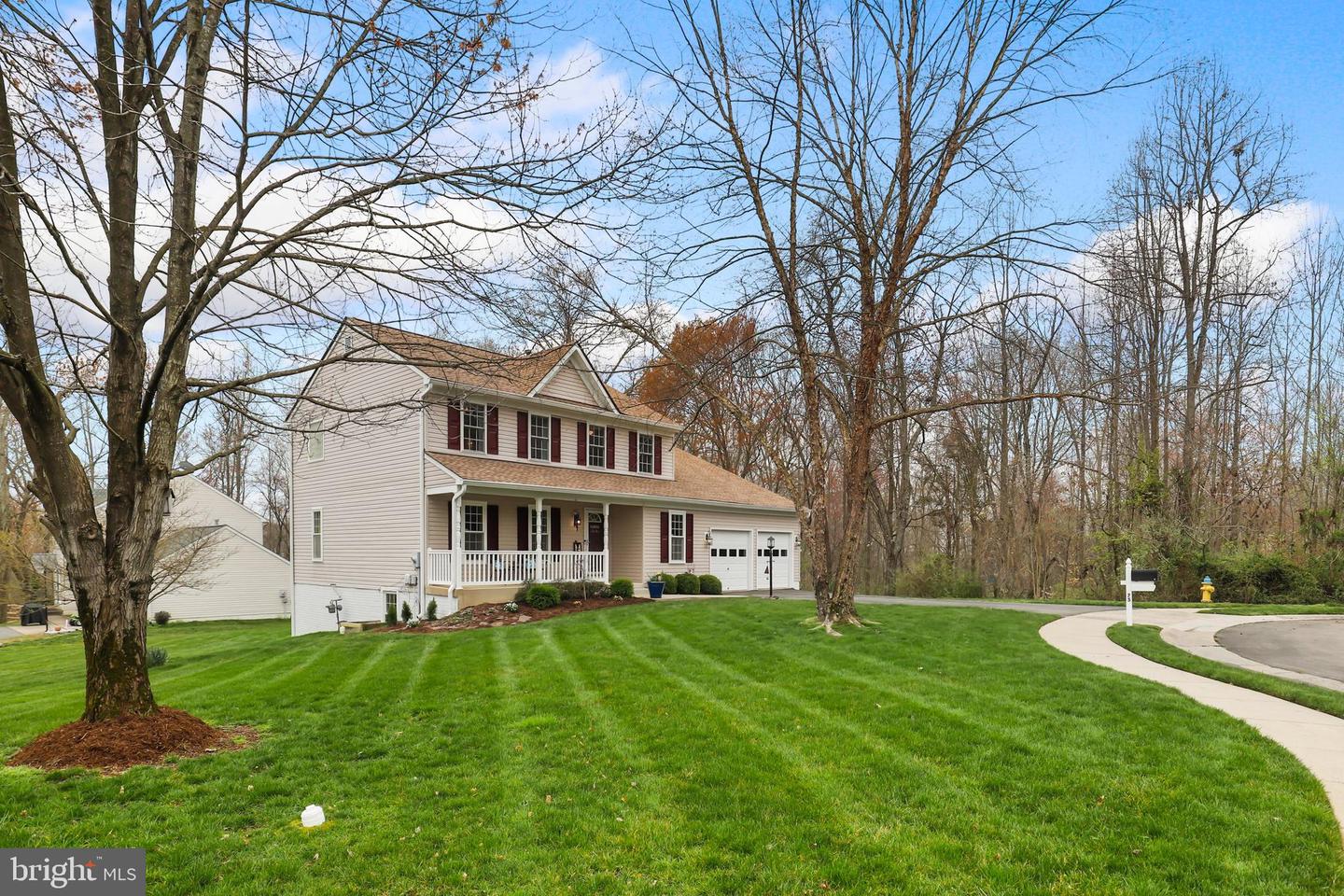**OPEN HOUSE HAS BEEN CANCELLED***Welcome home to 75 Village Grove Road in the amenity-filled Stafford Lakes Village Community. Pride of ownership shines through in every room of this beautiful, well-kept home by these original owners. Perfectly situated at the end of the cul de sac, you have the added benefits of privacy, peace and quiet. The mature landscaping surrounding the home adds to the already perfect yard. The flowers are just starting to bloom including the unique Lavender Twist Weeping Redbud tree. The full front porch is a peaceful area to sit and relax. As you enter the home, you are greeted with gleaming hardwood floors on the main level. A convenient Office is located here, which makes for a great teleworking area. The spacious Dining Room opens to the sun-filled Living Room. These two rooms flow open to each other and have been a great area for those big dinners where everyone has plenty of room. But it is the stunning Kitchen that you will just fall in love with! The Kitchen was renovated in 2016 with granite countertops, stainless steel appliances, birch cabinets, pendant lighting, modern backsplash, and a huge island with a seamless granite countertop. You will appreciate all the additional pantry shelves in the wall of birch cabinets. There is plenty of room for the Kitchen table as well. The Kitchen flows open to the nearby Family Room. This room is both comfortable and cozy with its gas fireplace and views of the backyard. The separate laundry room with a sink hookup and renovated half Bathroom are on this level. Step out to the 12 x 20 Deck from the back of the home. The Pergola provides shade and provides another area to sit and relax. On the upper level of the home, there are four well-sized Bedrooms including the spacious Primary Bedroom Suite. The Primary Bedroom boasts three closets, a ceiling fan, and the attached Primary Bathroom. Here there are dual sinks, a soaking tub, and a walk-in shower. The three other Bedrooms on this level all have ample closet space and ceiling fans. Make your way downstairs to the fully finished Basement for even more room! A huge Rec Room, the fifth Bedroom, a full Bathroom, and a huge storage room all make up the Basement. There is a chair-lift on the stairwell to the Basement for added convenience. Walkout on the patio to your backyard for more convenience. Check out some of these new improvements: Carpet (2020), Roof (2019), renovated Kitchen, Flooring, & Water Heater (2016), Windows (2012). Stafford Lakes is an amenity enriched neighborhood with a community pool, clubhouse, basketball court, tot lots, tennis courts, walking tracks, and soccer fields. Though it's tucked away on Route 17, it's still just minutes from 95, commuting options, restaurants, shopping, and schools. The homeowners have loved this home and now it's your turn!
VAST2019166
Single Family, Single Family-Detached, Colonial
5
STAFFORD
3 Full/1 Half
2002
2.5%
0.25
Acres
Gas Water Heater, Public Water Service
Other Construction
Public Sewer
Loading...
The scores below measure the walkability of the address, access to public transit of the area and the convenience of using a bike on a scale of 1-100
Walk Score
Transit Score
Bike Score
